GUESTHOUSE U
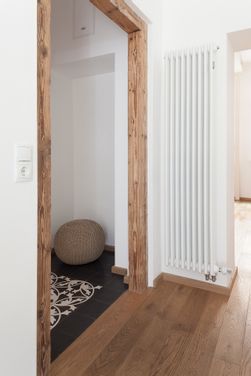
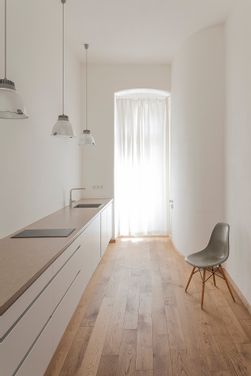
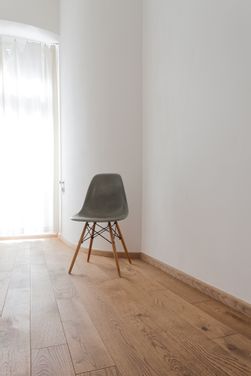
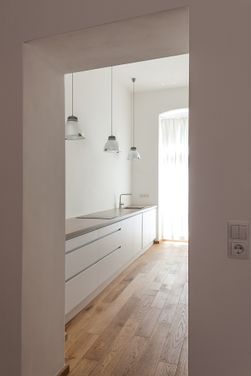
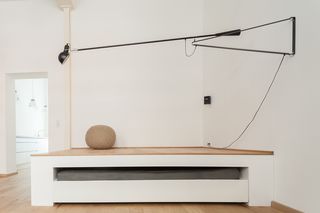
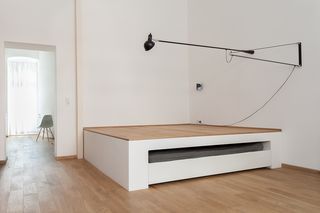
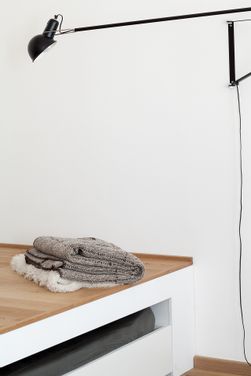
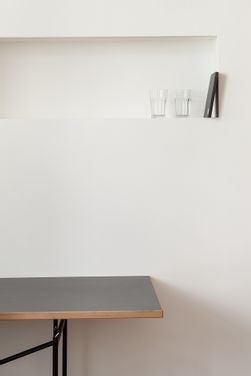
-
The living concept of the guesthouse is attuned to an individual who lives for a limited time in the city. Structural measures: complete coring of the apartment, removal of a suspended ceiling and two walls. The redesign of the Entrées separates the living space optically and acoustically from the area of the front door. In the kitchen, a floor-to-ceiling extension of the window ensures maximum brightness. A minimalist, fully equipped kitchenette with dishwasher, washing machine and dryer could be created by relocating the heating burner into the basement. Consistently laid, oiled oak parquet gives the impression of a closed overall living space. The bed is sunk in a seat pedestal, so that during the day a living and working area is available, which visually does not remind of a bedroom.





