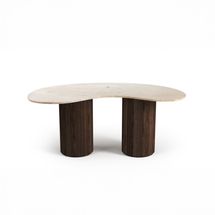DOMAINE F
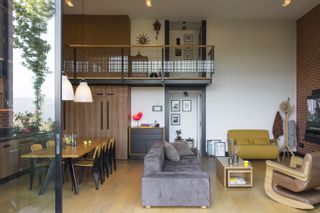
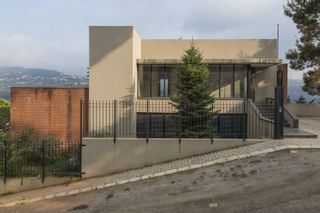
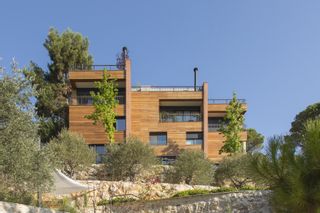
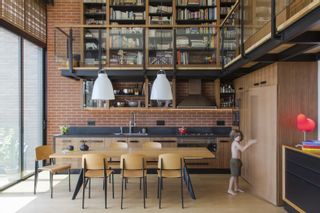
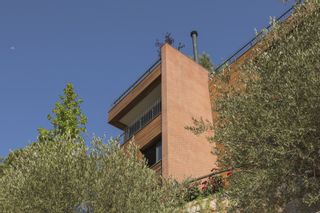
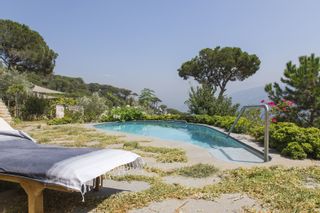
Nestled on a steep slope of Mount Lebanon, characterized by its rocky limestone cliffs and lined with pine forests as far as the eye can see, the project is located in a region called Chir-el-eld, literally "silver ridge"
Set of three mountain dwellings Typology of terraced houses on sloping ground. Nestled on a steep slope of Mount Lebanon, characterized by its rocky limestone cliffs and lined with pine forests as far as the eye can see, the project is located in a region called Chir-el-eld (literally "silver cliff"), in the millenary village of Baabdath, whose name of Aramaic-Canaanite origins means "house of worship" because of the ancient temples it contained. All these references only describe the exceptional natural site housing these three adjoining houses which overlook the valley and offer a panoramic view of the majestic Knaisseh mountain. The nature of the terrain and the desire to integrate it immediately dictated the approach of the project. Due to the great difference in levels of the land, the party was quickly taken to create a building embedded in the cliff, with access from the upper road. Imbued with various architectural influences, this family project reflects the image of its owners, cosmopolitans and travelers. Like traditional Lebanese architecture, the architecture of these dwellings is the result of integration into the morphology of the site as well as the stratification of cultures imported by these traveling people or introduced by the former colonizing empires. With the typology of townhouses, the building comprises three housing units which are adjoined on three main levels. Each house includes: a garden level with its open space including reception area, dining room, open kitchen and mezzanine library; on the first floor, two bedrooms for children and their bathroom; on the second floor, a master bedroom with its balcony, its dressing room and its bathroom; and a rooftop terrace as well as a garden with outdoor leisure areas for common use. The range of materials chosen for this project are brick, teak wood, raw concrete and powder coated black metal (steel and aluminum). The building consists of three adjoining volumes separated by blind red brick walls, offering private spaces inside the houses themselves, but also outdoors in an open garden discretely preserving privacy in dedicated areas. Cladded in wood, these houses are reminiscent of gazebos, very common in the Lebanese mountains because they are part of the summer way of life of the inhabitants of the region. Large bay windows bring light sometimes through covers of wooden moucharabieh, sometimes through large bays or windows, offering each room of the three houses a breathtaking view of the mountain, and a living backdrop that changes color and atmosphere with the rhythm of the seasons. Prepared for a lifestyle with typically mountain and Mediterranean accents, these homes have a fireplace for those snowy days spent by the fireside in winter, as well as a communal swimming pool for the long hot Lebanese summer days. With their many common areas, they are placed under the sign of Levantine conviviality, where endless meals with family and friends are part of the daily life and traditions of the country.


