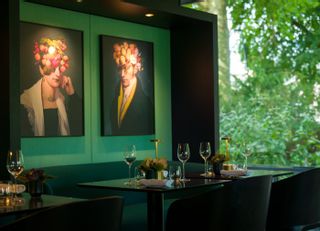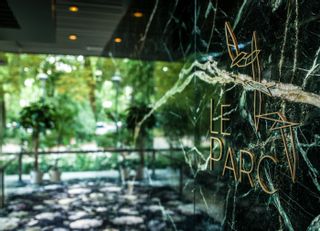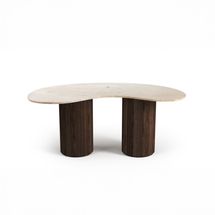ibride / restaurant Le Parc à Besançon


Fitting out a gastronomic restaurant in a green setting
A horizontal plane, a flat roof and 4 glass walls that make the boundaries disappear, immerse the visitor in the Micaud Park, suspending him in the century-old trees overlooking the river. Created in 1969, this pavilion designed by the architect Michel Demange for the city of Besançon is an archetype of modern architecture, a former tourist office now listed as a 20th century heritage site. This year, ibride has been entrusted with the layout of the spaces of this exceptional restaurant, including a kitchen on the first floor that opens onto a room seating 50 people, as well as a bar that opens onto a terrace on the water's edge. The exceptional location, the immersion in the canopy, the original function of the place were all sources of inspiration for the creation of a space dedicated to the green city of Besançon. Discover more here : https://www.ibride-design.com/en/blog/our-blog-1/le-parc-restaurant-5













