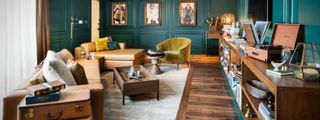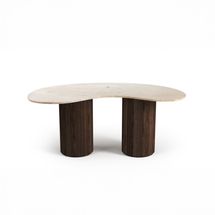The Elizabeth Hotel at Fort Collins by SAGE Hospitality & DLR Group




The soulful interior design of The Elizabeth Hotel
The boutique hotel design warm and inviting decor was thoughtfully considered by Denver-based project architect 4240 Architecture. The interior design, by DLR Group, elevates the personality of The Elizabeth Hotel – a charismatic balance of femininity and masculinity - by evoking a light and airy ambiance paired with aged wood and metal materials that feel handcrafted and welcoming. Throughout the hotel area design, guests will see custom filigree, intricate metalworking on balconies, and cast plaster ceiling ornamentation. The Elizabeth offers 3,500 sq. ft. of meeting space, including two indoor spaces, the Walnut and Chestnut Ballrooms, as well as the second-floor outdoor terrace that overlooks Walnut St. and downtown Fort Collins. When not in use for private events, the hotel's second-floor terrace doubles as a gathering place for guests to enjoy a glass of wine, warm up by a fire circle, watch the sunset or admire the beautiful views of the Rocky Mountains. See more at: http://brabbucontract.com/inspirations-and-ideas/brabbu-news/the-elizabeth-hotel-at-fort-collins-one-of-a-kind-boutique-hotel-design/






