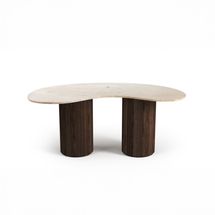Facades of the Palais des Congrès in Nîmes
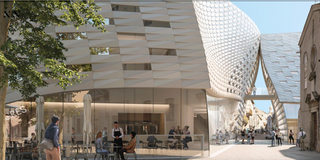
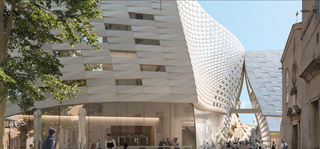
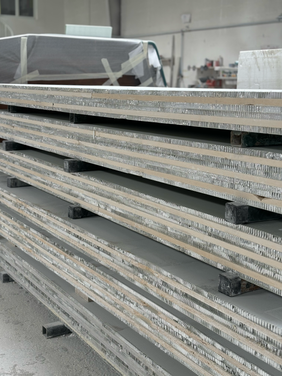
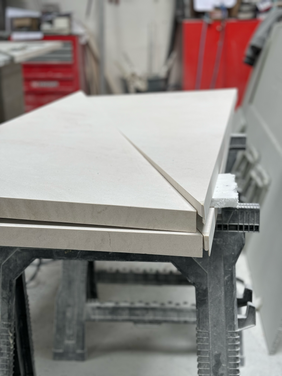
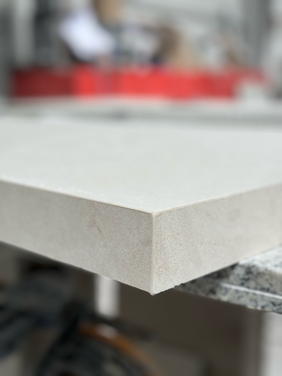
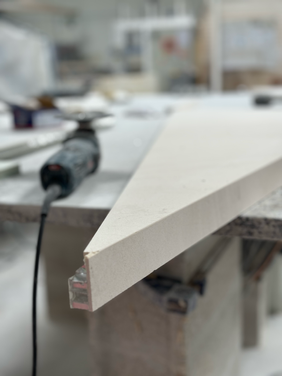
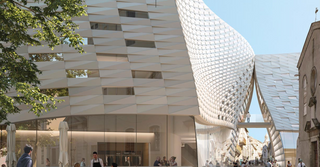
An ambitious project entrusted to Stone Evolution
“The project is located in the city center of Nîmes and draws on its rich and unique history, its natural materials and creates a link between present and past, and thus a continuity of the precious existing”, indicates the Architecture Firm Chabanne, project manager. The program also includes the creation of a 700-seat auditorium with adjustable capacity, an exhibition hall on the ground floor, multi-functional meeting rooms and a restaurant. 90% of the building’s energy needs will be covered by geothermal energy. The building will be bioclimatic certified by the Occitanie Sustainable Building and BREEAM Labels, made up mainly of recycled materials (aluminum), bio-sourced materials (cotton, hemp and linen insulation) and local materials (natural stone facades), green roofs. It is in this context that Stone Evolution intervenes by producing the natural stone facade on honeycomb in its premises in Morangis (91) in the Ile-de-France region. The choice of a local stone split into 5 mm slices to be associated with a 20 mm thick honeycomb panel to form blocks with triangular geometries is indicative of a project that is as technical as it is aesthetic while being concerned about its environmental footprint. Remember that the total surface area of the building is around 17,000 m2 with more than 4000 m2 of facades. Stone Evolution once again shows the interest of its materials with a low environmental footprint given the basic product consisting of natural stone and its French production.

