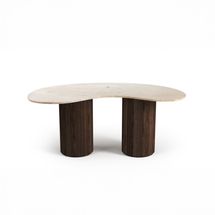CAMERICH and LB ORIGINAL DESIGN Co-build a Fresh Villa Space
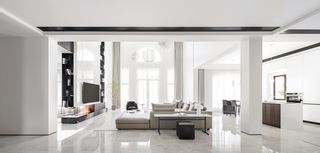
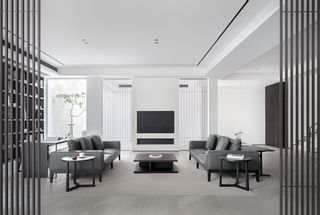
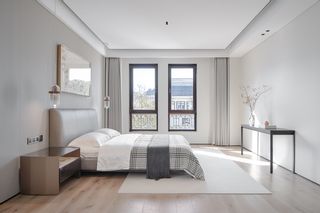
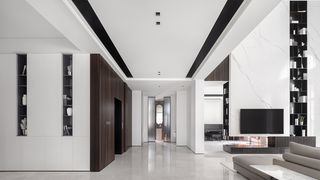
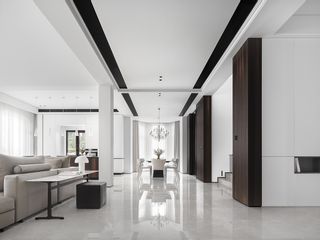
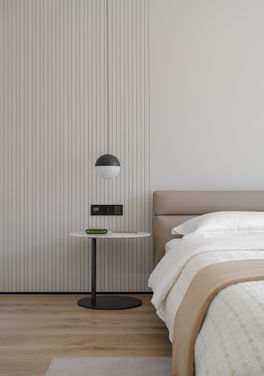
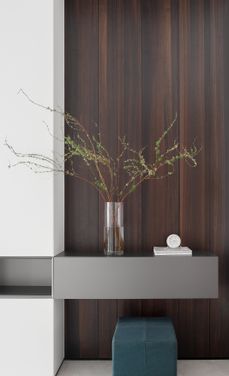
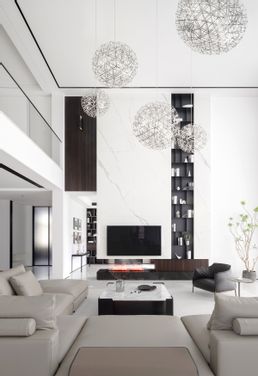
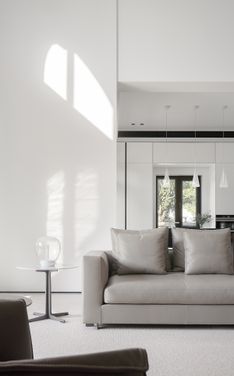
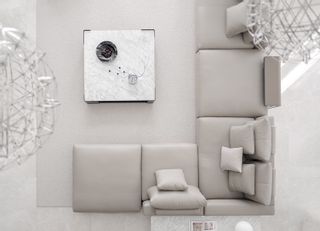
CAMERICH and LB ORIGINAL DESIGN Co-build a Fresh Villa Space
The whole building retains a linear design. The space of each floor is linearly organized and distributed. The transparent glass and the open layout of the living room blur the boundary between indoor and outdoor spaces. Each area enables the interaction between people and the space in simple lines and harmonious proportions. While maintaining a clean, sleek and rhythmic visual effect, it also shows a clear understanding of the fact that the function of the space is to provide a background for daily life. There are enough room among the living room, kitchen, dining room, guest room, washing room and other functional areas, as well as between the floors, for people to come and go freely.


