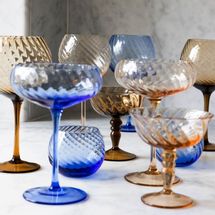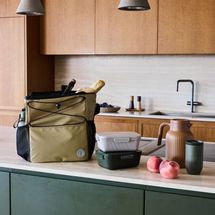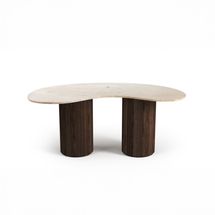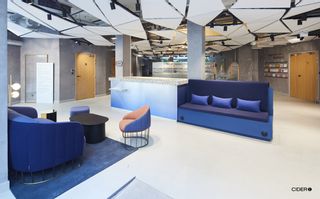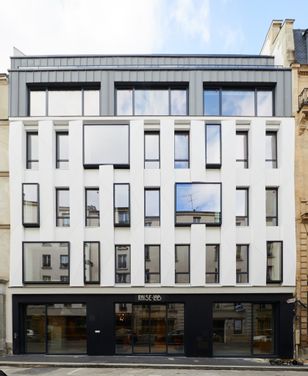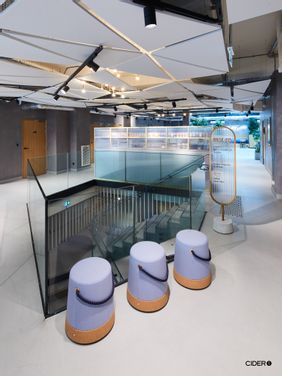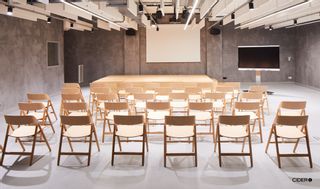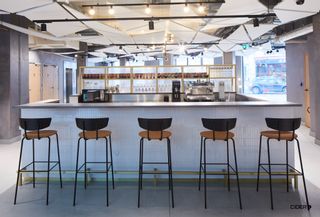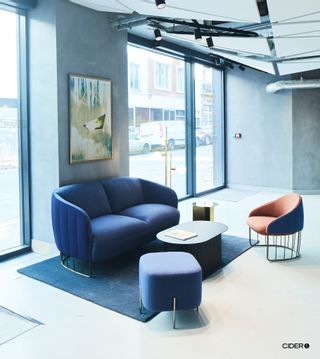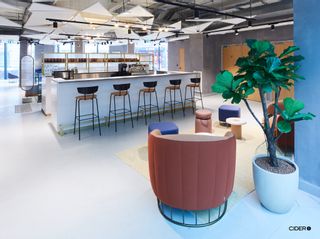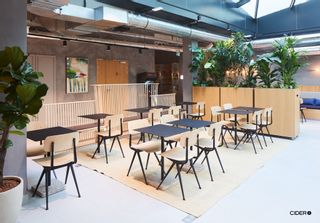Raiselab
RAISELAB
In late 2019, Cider was approached by the architecture firm Label Expérience to supply the furnishings for RaiseLab’s Open Innovation House First concept dedicated exclusively to fostering collaboration between large corporations and startup businesses, the eight floors and 2,500 sqm of the RaiseLab House combines all of the services needed to facilitate these collaborations. A unique environment for an optimal collaborative experience Offices, workshops, conferences, a restaurant, a hotel floor, a rooftop: the RaiseLab Open Innovation House was designed for a capacity of up to 700 residents and visitors. RaiseLab was looking for a stylish and friendly environment designed to meet new work habits. A light-filled, minimal lobby As they step into the building, visitors discover a surprisingly modern interior. The space has been stripped of all superfluous elements. Everything has been thought out to elevate the design. “Poov” poufs in mauve bring the space to life and enrich the aesthetic with a sense of energy. Light floods into this spacious lobby through the floor-to-ceiling windows. Different types of work spaces The various open floor plans incorporate a total of 200 workstations, 120 in office’s floors. Users will enjoy optimal seating comfort with the “4Us” ergonomic chair, which is perfectly suited for long hours of desk work. Tables made to measure and with plugs and technical infrastructure pushed into the coworking floors. Bubble cubicles provide a more isolated setting for collaborators to make calls and/or hold meetings away from office distractions. A diverse range of meeting and events rooms With an impressive total of 17 meeting rooms in different sizes, the project provides optimal possibilities for all kinds of use, from the ‘classic’ meeting room to the auditorium. The space is also appointed with “Libro” folding tables featuring a whiteboard top. Lounge areas designed with style The project’s various lounge areas were designed as a celebration of design. “Valet” sofas in yellow add light and comfort to these informal spaces. Their contrast with the hardwood flooring achieves a flawless aesthetic. Casual living spaces A central destination for informal interactions, the cafeteria with its large sitting capacity contributes to fostering conversations. Special attention paid to the design tastefully ties the space in with the rest of the House. The employee kitchen with its marble bar countertop and the luxurious use of wood adds an additional touch of elegance. The in-house hotel Complementing its services, the RaiseLab Open Innovation House also incorporates a hotel designed with particular care. The guest rooms associate the deep teal of the walls and floors with wooden furniture. A “trendy” vibe that connects effortlessly with RaiseLab’s vision. The Rooftop, ultimate chill-out experience



